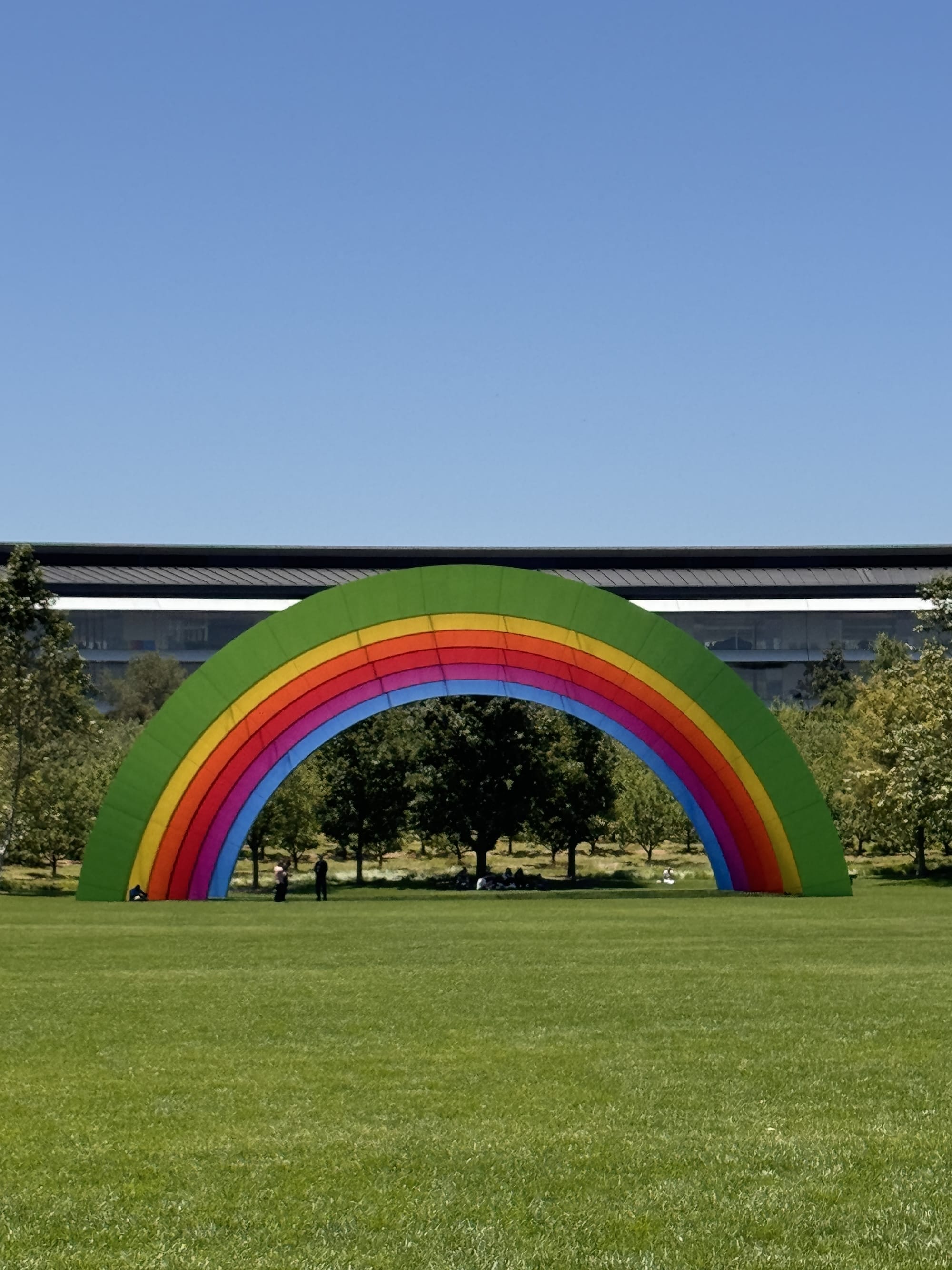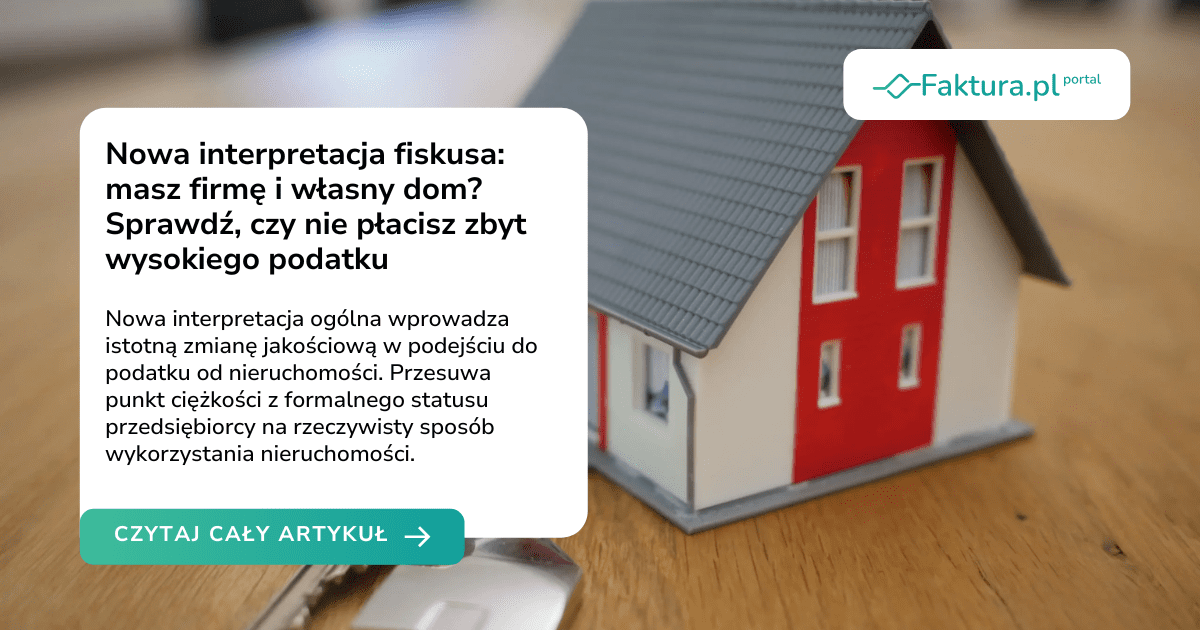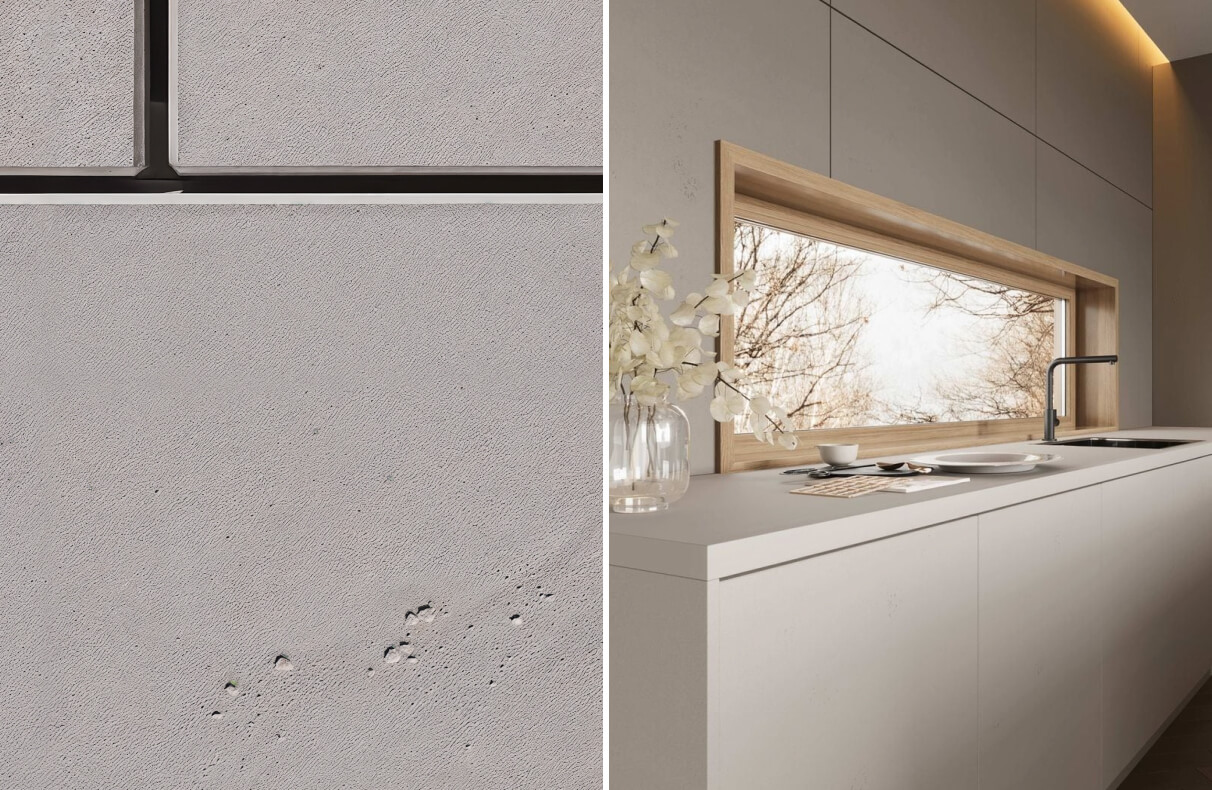Nowy Rynek E is the office building of the largest Skanska office complex in Poland. Ultimately, its usable area is to be over 100,000 sq m. The building is located at the intersection of the most important communication lines in the capital of Greater Poland, and thanks to bus and tram connections, you can reach it quickly and comfortably from various parts of the city.
The central and characteristic point of the complex is the internal market square, which refers to the tradition of Poznań’s public squares and markets. In this way, the history of Poznań was referenced and combined with the present – a modern office complex equipped with innovative pro-environmental solutions. Nowy Rynek has become an integral part of the city, offering not only places to work, but also a zone where all Poznań residents can relax and rest.
A place you want to be
The entire Nowy Rynek complex was created with people and their needs in mind. The design stage was preceded by public consultations and discussions on how to revitalize the area of the former bus station, giving it a new character, but at the same time not forgetting about its history. This was achieved thanks to the design and implementation of an internal square, a kind of market open to the office building’s employees and all Poznań residents. The natural environment of the market square is enriched by fauna, including insects and birds, for which beehives and nesting boxes have been created.
There is a fountain in the southwestern part of the square. There are also pergolas and brine graduation towers.
Building E also meets modern architectural trends and fits into the city landscape. Its unique element is a partially roofed terrace covered by a facade, from which there is an impressive view. The façade was designed in such a way to allow plenty of natural light inside and, at the same time, to enable more rational management of the building’s energy. Characteristic elements of the city panorama are painted on the walls separating the terrace from the interior, as well as images of famous Poznań building towers in the lobby and lift corridors. The terrace houses a gym for the tenants, as well as swings, a drinking fountain, a kitchen, a bar counter and sanitary facilities.

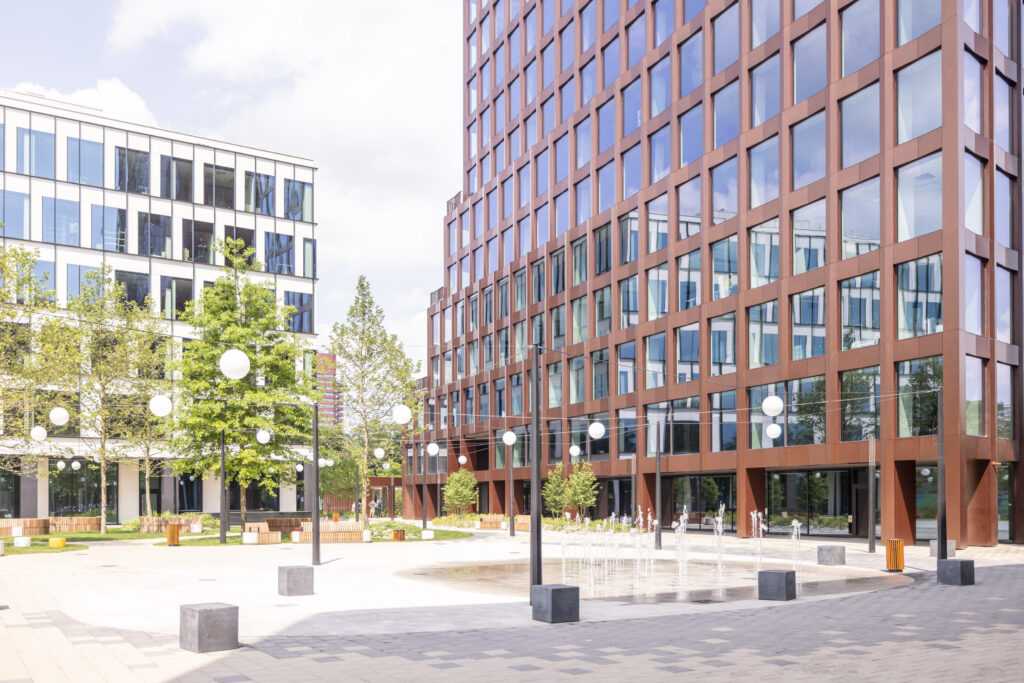

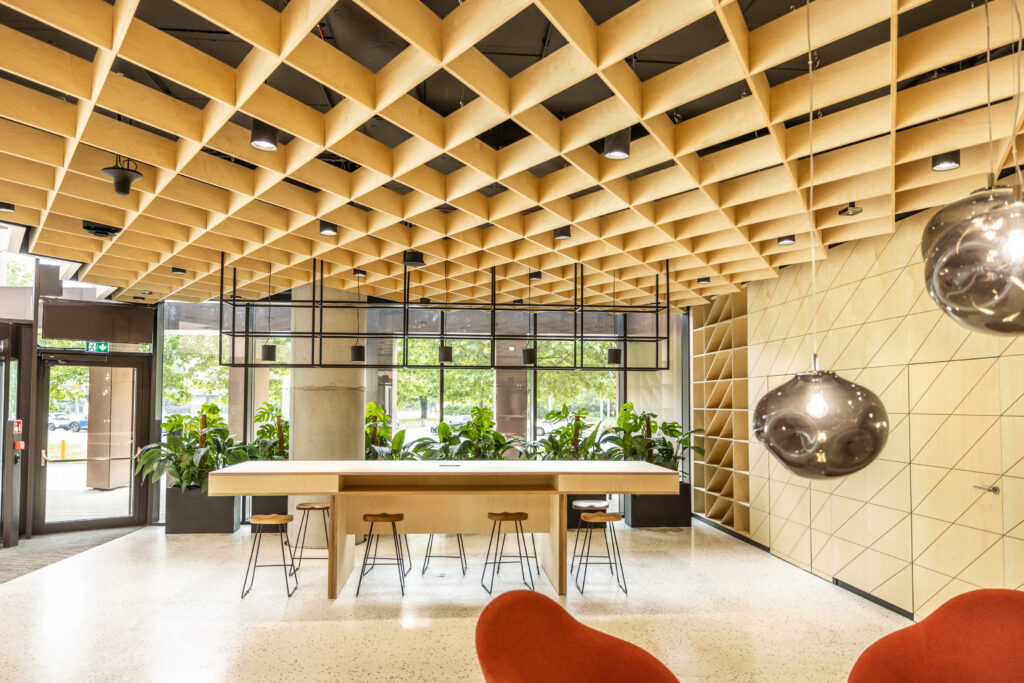



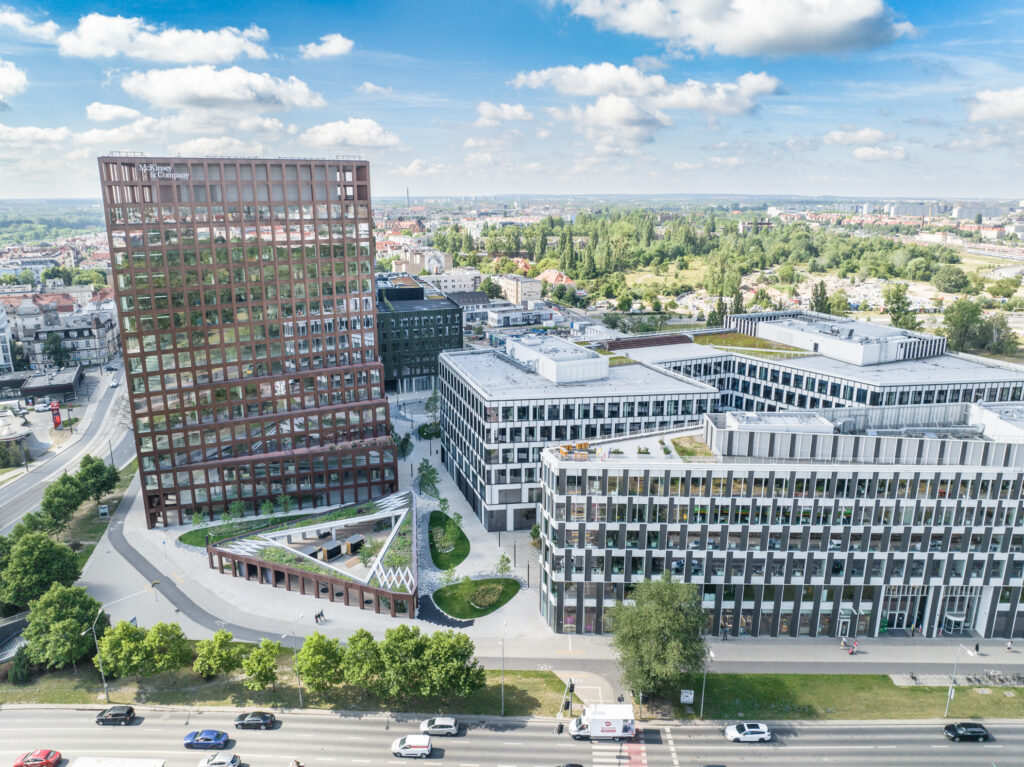
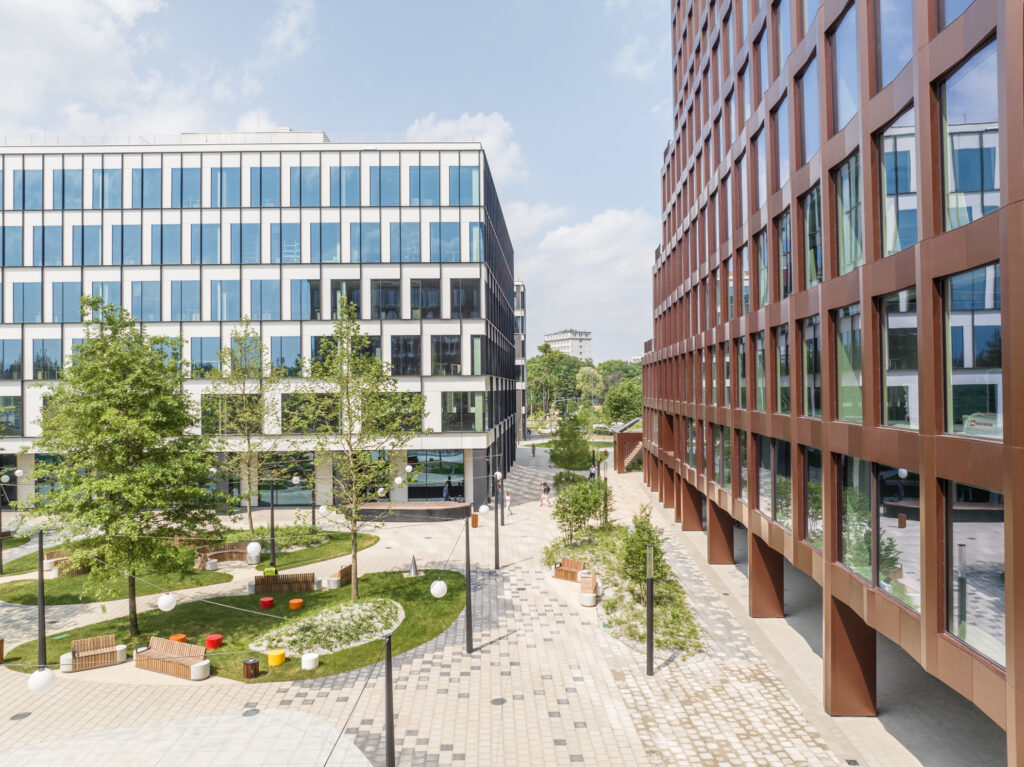
The tenants approved the solutions used in the building, as well as the idea of meeting the needs of the local community and the environment. First employees moved in in July 2024, and since then interesting events take place in the inner square. Recreational places in Nowy Rynek E are eagerly visited by Poznań residents on a daily basis.
The office of the future in line with ESG principles
The building has appropriate certificates confirming that it functions to support the health and safety of its users, serves the local community and that the highest ethical standards were followed during its construction. Nowy Rynek E has been fully adapted to various needs, including those of people with disabilities, parents with children, seniors and people who do not speak Polish. It also meets the requirements of the „Building without barriers” certification.
ESG criteria are a tribute to the community, but also to the environment. Building E, completed in April 2023, uses solutions that save electricity and water. It is powered by electricity produced 100% from renewable sources, and its tenants benefit from such solutions as a ventilation system with high-class filters that provides up to 30% more fresh air. An innovative and pro-environmental solution was to lay a sidewalk made of air-purifying concrete.
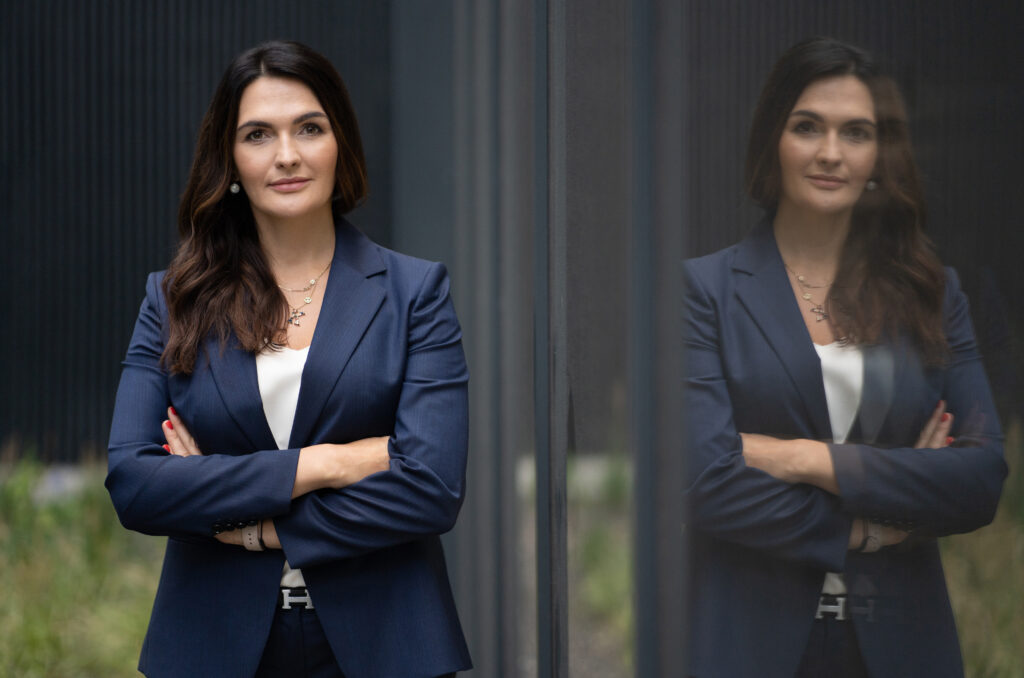
KATARZYNA ZAWODNA-BIJOCH, President and CEO of Skanska’s office company in the CEE region
We want our projects to play a city-forming role and be open to everyone. This is possible thanks to cooperation with partners who share our philosophy and values. Our long-term relationship with JEMS Architekci is based on trust and positive experiences that we have gained during the successful implementation of a project in one of the most prestigious places in Warsaw – the Generation Park complex.
We decided to continue cooperation on the development plan for Nowy Rynek in Poznań, where building E beautifully complemented the entrance to a new, vibrant place for meetings and activities, both for residents and employees of the complex.
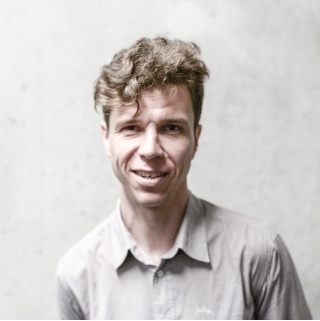
MARCIN CITKO, Architect, Partner at JEMS Architekci
Skanska’s mission is to create timeless, sustainable buildings with great architecture, but also to create urban space with the local community and future generations in mind.
We want our projects to play a city-forming role and be open to everyone. This is possible thanks to cooperation with partners who share our philosophy and values.
Our long-term relationship with JEMS Architekci is based on trust and positive experiences.

